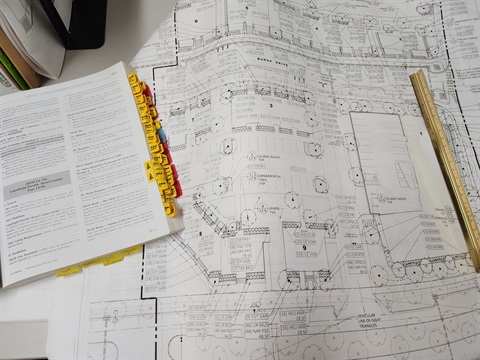Plans Review

The purpose of a plan review is to ensure the construction project is designed in compliance with the adopted codes and ordinances of the jurisdiction. If there are issues of noncompliance, they can be addressed during the review process which saves time and money. It is more economical to make revisions prior to the start of construction instead of trying to make corrections in the field.
In order to receive a permit for your construction project, you must make application for a project permit. Many projects will require the submittal of construction documents, and other required data, as required by the assigned review groups. Construction documents shall be of such clarity to indicate the location, nature and extent of the work proposed and show in detail that it will conform to the provisions of the applicable adopted construction codes and relevant laws ordinances rules and regulations.
What would you like to know more about?
Common Questions:
What are the cost for submitting plans for an IRC residential project?
The following fees are required for the review of construction drawings associated with an IRC residential project. These fees help off-set the time invested by the plans examiners to ensure the contractor and/or owner has clear direction on how to meet the requirements of the code and that the project does not experience delays or additional costs because of preventable issues during the inspection process.
|
One- and Two-Family Dwellings
|
|
New Construction
|
$60.00
|
|
Additions and Alterations
|
$35.00
|
|
Swimming Pool, Garage or other Accessory Structures
|
$35.00
|
The initial fee payment for the review of construction documents provides for the initial evaluation and two (2) resubmittals for the verification of corrections or inclusion of additional information. If the plans are permittable after three (3) review cycles, additional fees will be assessed based on the which offices are approvals are outstanding.
|
Additional review fees (Building, Zoning, KUB, Planning, Electrical)
|
$100.00
|
|
Additional review fees (Engineering)
|
$100.00
|
What are the cost for submitting plans for an IBC commercial project?
The following fees are required for the review of construction drawings associated with an IBC commercial project. These fees help off-set the time invested by the plans examiners to ensure the contractor and/or owner has clear direction on how to meet the requirements of the code and that the project does not experience delays or additional costs because of preventable issues during the inspection process.
All Buildings and Structures not classified as IRC Residential
|
|
$0.00 up to and including $50,000.99 total valuation
|
$55.00
|
|
$50,001.00 up to and including $100,000.99 total valuation
|
$110.00
|
|
$100,001.00 up to and including $200,000.99 total valuation
|
$220.00
|
|
$200,001.00 up to and including $300,000.99 total valuation
|
$330.00
|
|
$300,001.00 up to and including $500,000.99 total valuation
|
$440.00
|
|
$500,001.00 up to and including $1,000,000.99 total valuation
|
$550.00
|
|
$1,000,001.00 up to and including $1,500,000.99 total valuation
|
$660.00
|
|
$1,500,001.00 up to and including $2,000,000.99 total valuation
|
$770.00
|
|
$2,000,001.00 up to and including $2,500,000.99 total valuation
|
$880.00
|
|
$2,500,001.00 up to and including $3,000,000.99 total valuation
|
$990.00
|
|
$3,000,001.00 or more total valuation
|
$1,100.00
|
The initial fee payment for the review of construction documents provides for the initial evaluation by the review groups and two (2) resubmittals for the verification of corrections or inclusion of additional information. If the plans are not permittable after three (3) review cycles, additional fees will be assessed based on the offices where approvals are outstanding. The following fees will be assessed on review cycle four (4) and greater
|
Additional review fee - any of the following: Building, Zoning, KUB, Planning, Mechanical, Electrical, or Plumbing
|
$100.00
|
|
Additional review fee - Engineering
|
$100.00
|